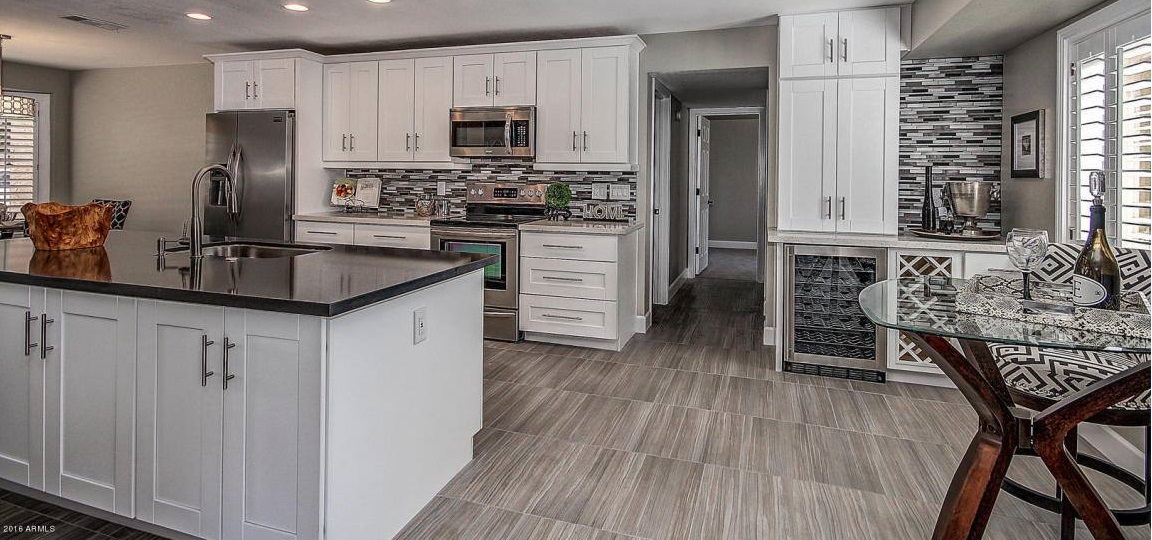Creating Zones in an Open-Concept Kitchen: A Practical Approach
1. Define Zones with Furniture and Rugs
Use furniture placement to delineate areas. An island can separate the cooking zone from the dining or living space. Rugs under the dining table or seating area help visually anchor the space, providing clear boundaries without the need for walls.
2. Use Lighting to Differentiate Areas
Lighting is a powerful tool for defining zones. Pendant lights over the island can highlight the cooking area, while a chandelier or statement light above the dining table sets it apart. Recessed lighting works well for general illumination, while under-cabinet lighting enhances task areas.
3. Vary Countertop Heights
Consider varying countertop heights to distinguish prep, cooking, and dining areas. A raised bar on the island can create a casual dining zone, while a lower surface is ideal for food preparation. This subtle change adds both functionality and visual interest.
4. Incorporate Storage in Your Open-Concept Kitchen as a Divider
Storage solutions, such as open shelving or a floor-to-ceiling pantry, can serve as natural dividers. These not only create separation but also provide additional space for organization, keeping the open layout tidy and efficient.
5. Utilize Color and Materials in Your Open-Concept Kitchen
Different color schemes or materials can subtly define zones. Use a contrasting backsplash behind the cooking area or a different countertop material for the island. Soft, neutral tones can blend spaces, while bold colors create distinction.
By creating distinct zones, an open-concept kitchen can feel cohesive yet functional, offering the best of both openness and organization. Contact Cabinet & Stone today to learn more about how to design your ideal open-concept kitchen.
Search Posts
Categories
- 85254 (54)
- 85255 (51)
- 85259 (47)
- 85260 (38)
- 85266 (51)
- 85331 (57)
- Abbington 275A (2)
- Acrilux (3)
- Americano (2)
- Amherst (1)
- Andover (1)
- Arizona (259)
- Ashbourne 231A (2)
- Ashbourne 300A (4)
- Augusta A (1)
- Baldwin (3)
- Bathroom Remodeling (53)
- Belaire (1)
- Black Friday sale (1)
- Boston Door Style (7)
- Bridgewood Cabinetry (6)
- Brunswick (1)
- Built-In Closet (8)
- Cambria Countertops (6)
- Cameo (1)
- Catalina 231F (2)
- Cave Creek (70)
- Chandler AZ (1)
- Dalton (4)
- Dark Roast Textured Wenge (2)
- Destiny (23)
- East Valley (18)
- Envii (2)
- European Style Cabinets (10)
- Farmington (4)
- Florence (2)
- Fountain Hills (105)
- Frameless Cabinetry (39)
- Gilbert AZ (2)
- Glasgow 231A (3)
- Greenfield Cabinetry (107)
- High Gloss Cabinets (7)
- Italiano Collection (1)
- Jamestown (3)
- Java Color Cabinets (2)
- Kitchen Cabinets (266)
- Kitchen Countertops (238)
- Kitchen Remodeling (317)
- Mesa AZ (2)
- Modena (1)
- Modern Cabinets (32)
- Paradise Valley (90)
- Piper Door Style (2)
- Quartz Countertops (44)
- Scottsdale (190)
- Shaker Door Style (5)
- Shiloh Cabinetry Dealer (29)
- Sollid Cabinetry (20)
- Talan I (2)
- Timber (1)
- Tuscany (2)
- Ultracraft Cabinetry (79)
- Uncategorised (13)
- Vision (12)
- White Dove (1)
Join Our Newsletter
See and experience the unparalleled beauty and elegant design of Cabinet & Stone’s kitchen and bathroom cabinetry in Scottsdale’s premiere kitchen cabinet showroom.
Quick Links
Contact Us.

Phone Number
(480) 588-2213
Email Address
info@cabinetandstone.com
Showroom Address
8340 E Raintree Dr ste d-1Scottsdale, AZ 85260
Contact Us
We will get back to you as soon as possible
Please try again later
Hours: M-F 10AM - 5PM Sat: 10AM - 4PM
14224 North Scottsdale Road, Ste 175
Scottsdale, AZ 85254
Phone - 480-588-2213
Fax - 888-396-9581
Copyright © 2016 Cabinet & Stone LLC. Scottsdale, AZ. All Rights Reserved.








